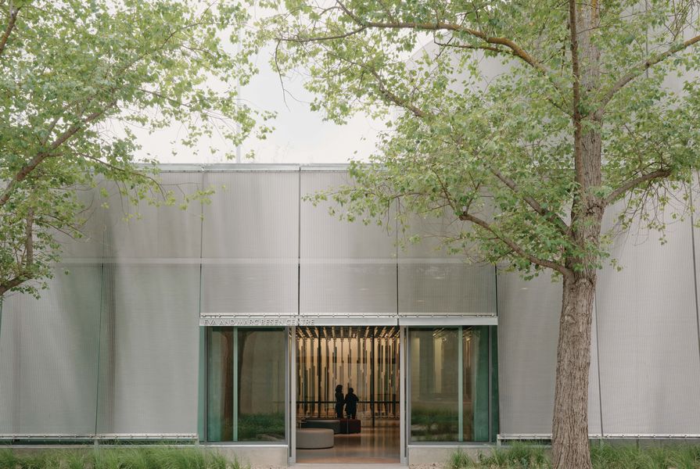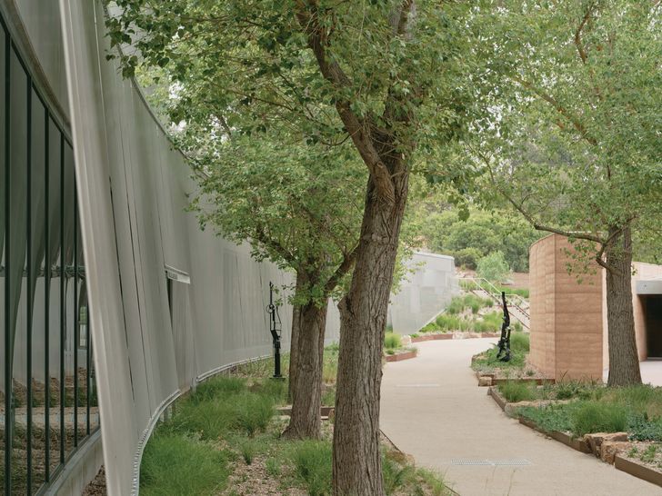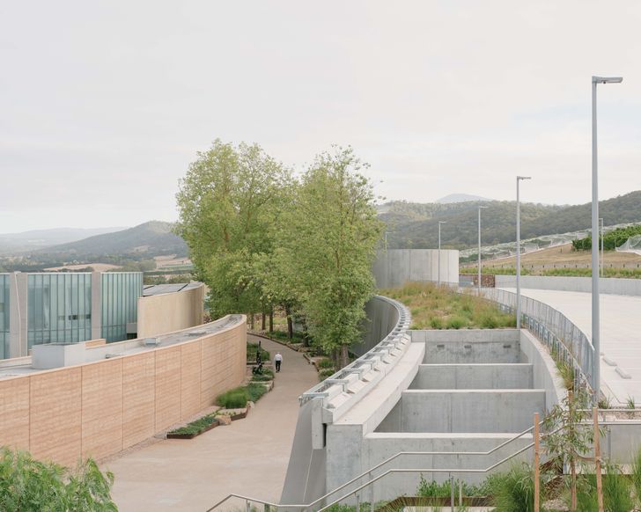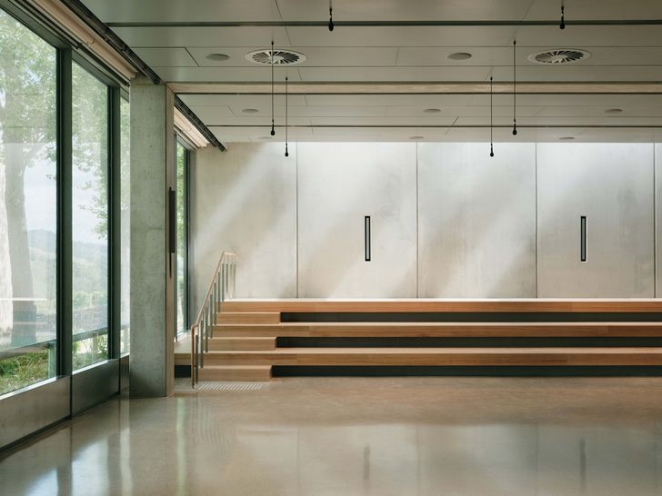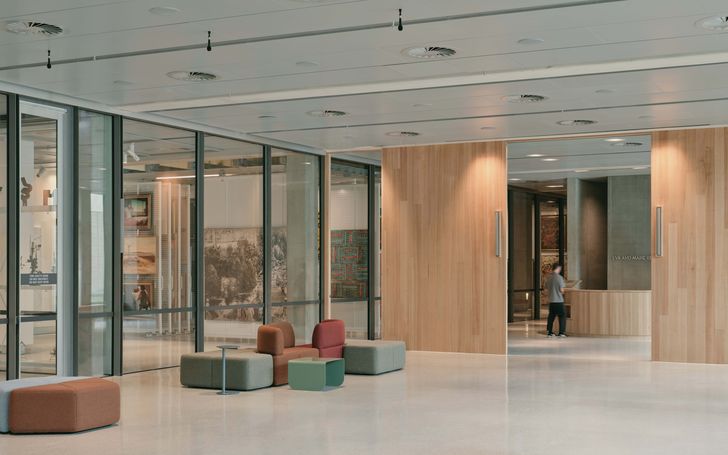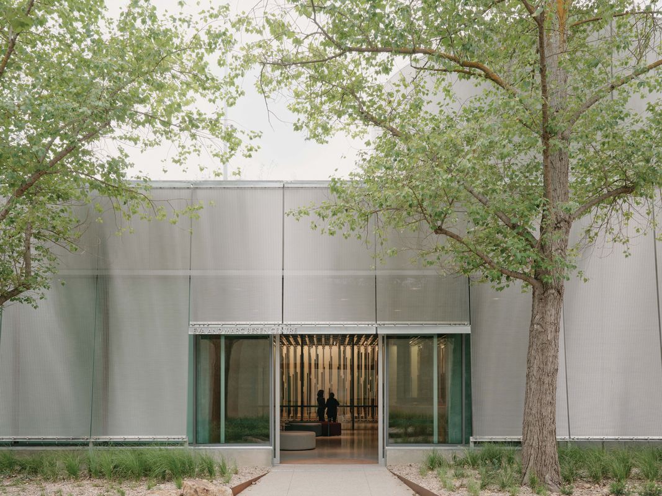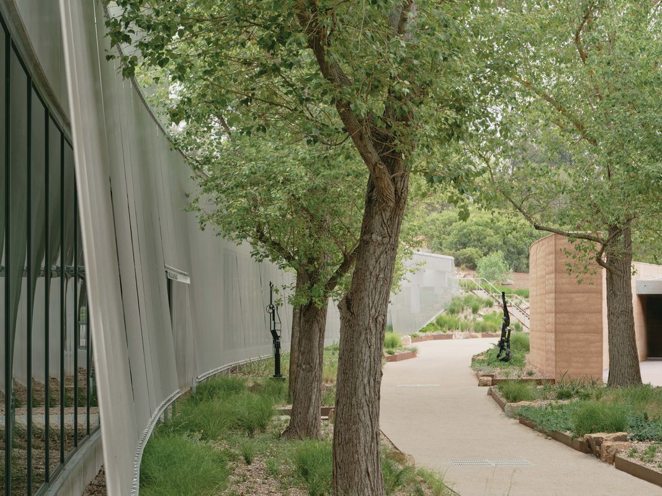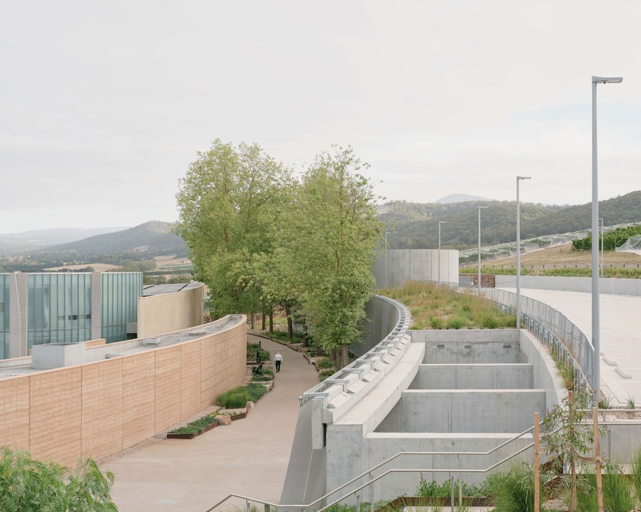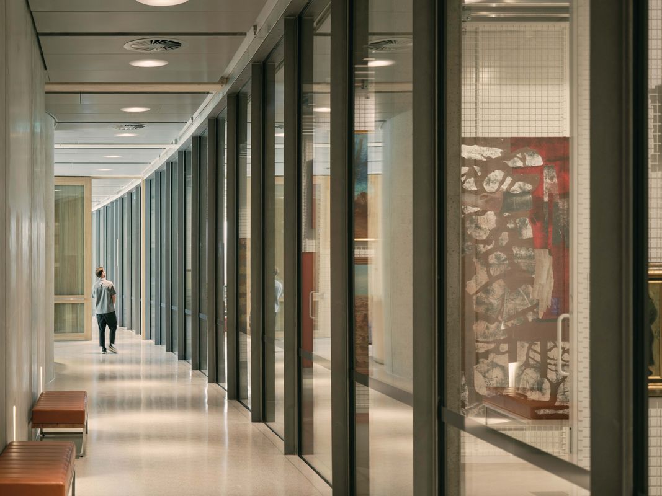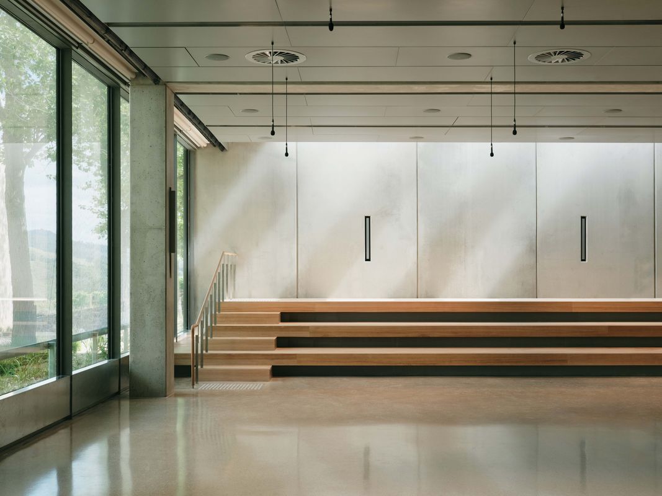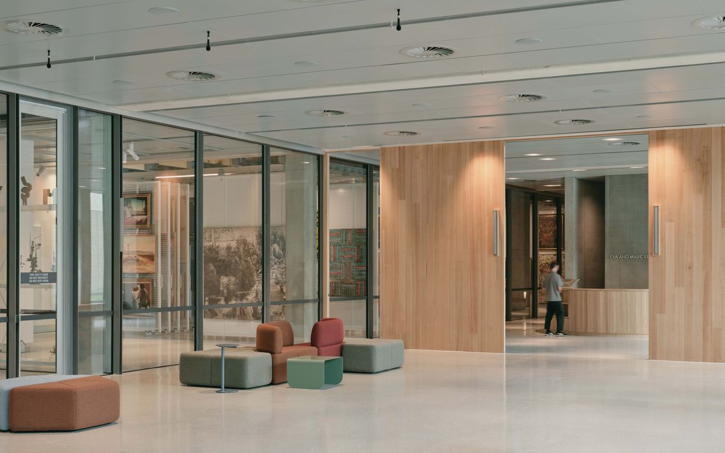The idea of “companionship” is palpable in much of the work of Kerstin Thompson Architects (KTA) – companionship between what already exists on site and what is new. There is always a deeply considered response to the layers of history, built and unbuilt, that results in buildings comprehensively embedded in their context. Even though the new Eva and Marc Besen Centre at the Tarrawarra Museum of Art is a standalone building, it has evolved through an understanding and respect for the layered history of landscape and significant architectural works on site, and for the legacy of its late founding patrons and philanthropists, Eva Besen AO and Marc Besen AC.
“Tarrawarra” is a Woi-wurrung word that translates to “slow-moving water” and is the name given to the area in the Yarra Valley where the Tarrawarra Museum of Art is located (officially styled as “TarraWarra”). Landscape is integral to the experience of the museum, with undeniably spectacular views across the valley and to the surrounding mountain ranges. Considering views into landscape historically, culturally and ecologically adds to its appreciation. A distinctive component of the main museum building, designed by the late Allan Powell in the early 2000s, is its astute response to the curving topography of its site and the choreography of vineyard views. The team at KTA was clear about not replicating what the original museum building gives the visitor and was conscious of offering something else when designing the Eva and Marc Besen Centre. As Kerstin Thompson articulates, “We intended for the museum to still be the main event, and the new building seen as a complement to that. In that regard, how the two buildings relate to each other was a big part of the consideration of the qualities of architecture.” Functionally, the Eva and Marc Besen Centre provides supplementary uses, including a flexible public programming space and storage for up to 300 artworks.
Companionship is central to the approach to art curation at the Tarrawarra museum itself, as outlined by museum director Victoria Lynn: “The basis of our collection is modern Australia, but we share modernism through a present lens – and usually place a contemporary artist alongside a modern artist to create a type of juxtaposition.” In many ways, this is what is happening with the museum’s buildings: an interesting juxtaposition of two architectural approaches, Alan Powell’s and KTA’s, built 20 years apart.
In plan, the new building “spoons” the old. Following the arc, a central sculpture walk or “corridor to the valley” is contained between the two. On one side of the sculpture walk is the solid, grounded form of the main museum, and on the other is the soft, veiled silhouette of the new multifunctional centre. The woven metal mesh screen allows the new building to be fully transparent, while also filtering sunlight. This achieves a soft light internally, which is important for the storage of the artworks, but also creates a calm and inviting spatial energy. This design element is also a nod to the white nets cast over the rows of grapevines on site. Within the large multifunctional space, there is a new perspective of the original museum’s sculptural rammed earth walls, seen through the landscaping designed by Oculus in collaboration with Wurundjeri Woi-wurrung horticulturalist and artist Craig Murphy-Wandin.
In terms of the landscape design, there was a focus on increasing the plant diversity to attract birds and bees, while simultaneously reconciling the different layers of history. According to landscape architect Claire Martin of Oculus, more than 50 species were incorporated into the garden, with the number of local provenance plants exceeding the council’s requirements for Indigenous planting. The series of poplar trees that line the sculpture walk were retained at the request of Marc Besen; although they’re an introduced species, the value they provide to habitat and biodiversity was recognised through discussions with Wurundjeri Elder Aunty Joy Murphy Wandin. The use of these trees is also appreciated from higher up: the green canopies soften the edges of the retained carpark that sits above the sunken arts hub.
Keeping the trees meant that there was much consideration in how to set out the building, with a strategic rethinking of the circulation around the site. This was based on Thompson’s deep understanding of the site via her long-term association with Tarrawarra, harking back to when she was one of the invited architects in the competition to design the main museum building in 2000 (alongside Fender Katsalidis, Sean Godsell, Wood Marsh and winner Allan Powell). KTA returned to design the Tarrawarra Estate vineyard’s cellar door, which opened in 2016.
The Eva and Marc Besen Centre is a hardworking and highly technical structure. Tucking the building under the old carpark was a strategic decision with multiple benefits, including more stabilised room temperatures (as required for the art storage component), reduction in surface area requiring bushfire protection, and retention of the original carpark. The large public program space can seat up to 200 people for an orchestral performance or lecture but also functions as a space for kids’ workshops or other educational activities – therefore, acoustic control was paramount. The ceiling height was set out based on the art racks, with the need to isolate any vibrations from vehicles moving across the roof.
The long curve of the facade is replicated internally with a full-height glazed wall between the main space and the collection store, spanning an impressive 46 metres. This allows for the maximum edge of transparency between the two. “If you are listening to a concert, we imagine that your mind might wander and your gaze might land on a piece of art in the storage,” explains Thompson. In the last 10 years there has been an international shift towards exposing art in storage, allowing more engagement alongside the formal exhibitions. The museum and KTA teams have collectively looked for the opportunities afforded by this approach – for example, the airlocks at either end of the storage space have been designed as mini galleries, which sets up a new display type with sculptures on pallet racking. The paintings are housed on a sliding rack system along the long curve, making it easy to change what’s on display in the hybrid gallery space.
It is interesting to note the parallels between the brief for the Eva and Marc Besen Centre and KTA’s other recent art museum building – Bundanon in NSW. Both are storied regional arts organisations in serene, bushfire-prone landscape settings with significant architectural history (Bundanon features the Arthur and Yvonne Boyd Education Centre designed by Glenn Murcutt, Wendy Lewin and Reg Lark, while at Tarrawarra there is also a house by Gold Medallist Graeme Gunn in addition to the Allan Powell building). Both new art museums required art storage space and extra community facilities, and both are sunken – yes, for fireproofing, but also to respect the scale of what already exists on site. (In the case of the Eva and Marc Besen Centre, there was a clear intention for the building to not exceed the height of the original museum.) The materiality is also similar – raw and honest, designed for durability but overlaid with a warmth and softness. Although many parallels can be drawn between the two projects, the architectural experience of the buildings is markedly different. Each is intrinsically connected to its place and adeptly responds to the specifics of the existing conditions.
The Eva and Marc Besen Centre demonstrates a fundamental understanding of what it means to be a good companion – its design is respectful and supportive while giving the existing architecture room for individual expression. The building itself is an elusive and curious character, simultaneously ethereal and powerful. Its presence at Tarrawarra is clearly felt and welcomed, opening new perspectives on what already existed.
— Katelin Butler is the editorial director of Architecture Media.
Details
- Project
- Eva and Marc Besen Centre
- Architect
- Kerstin Thompson Architects
Melbourne, Vic, Australia
- Project Team
- Kerstin Thompson, Claire Humphreys, Martin Allen, Sophie Nicholaou, Sarah Cooper, Grant Dixon, Viet Truong, Leo Showell, Hilary Sleigh, Michael Whittingham, Audrey Shaw, Leonard Meister, Tamsin O’Reilly
- Access consultant
- Architecture and Access
- Arborist
- Greenwood Consulting
- Architectural lighting consultant
- 2B Designed, WSP
- Builder
- McCorkell Constructions
- Building services and fire safety engineer
- WSP
- Building surveyor
- Saville and Co
- Bushfire hazard assessment consultant
- Terramatrix
- Consulting Building Surveyor
- United Building Consultants
- ESD consultant
- Finding Infinity
- Electroacoustics, active acoustics and AV consultant
- Audio Systems Logic
- Food and beverage consultant
- FB Solutions
- Furniture selection
- Fiona Lynch
- Geotechnical engineer
- GeoAust
- Interiors
- Kerstin Thompson Architects
- Land surveyor
- Wayne Mitchell Surveying
- Landscape design
- Oculus, Craig Murphy Wandin
- Noise and vibration consultant
- Acoustic Logic
- Project manager
- Urban, Reshape Development
- Quantity surveyor
- WT Partnership
- Signage and wayfinding consultant
- Paoli Smith
- Structural and civil engineer
- Webber Design
- Town planning consultant
- Contour Planning and Advisory
- Aboriginal Nation
- Built on the land of the Wurundjeri people.
- Status
- Built
- Type
- Museums
Source
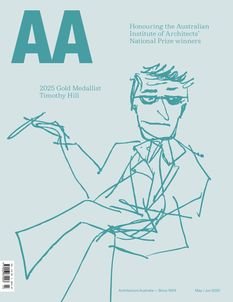
Projects
Published online: 5 Jun 2025
Words:
Katelin Butler
Images:
Leo Showell
Issue
Architecture Australia, May 2025


